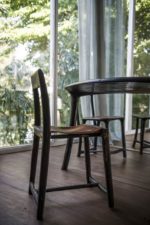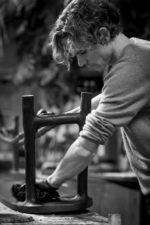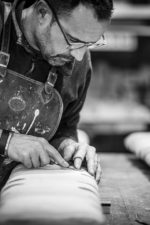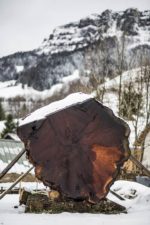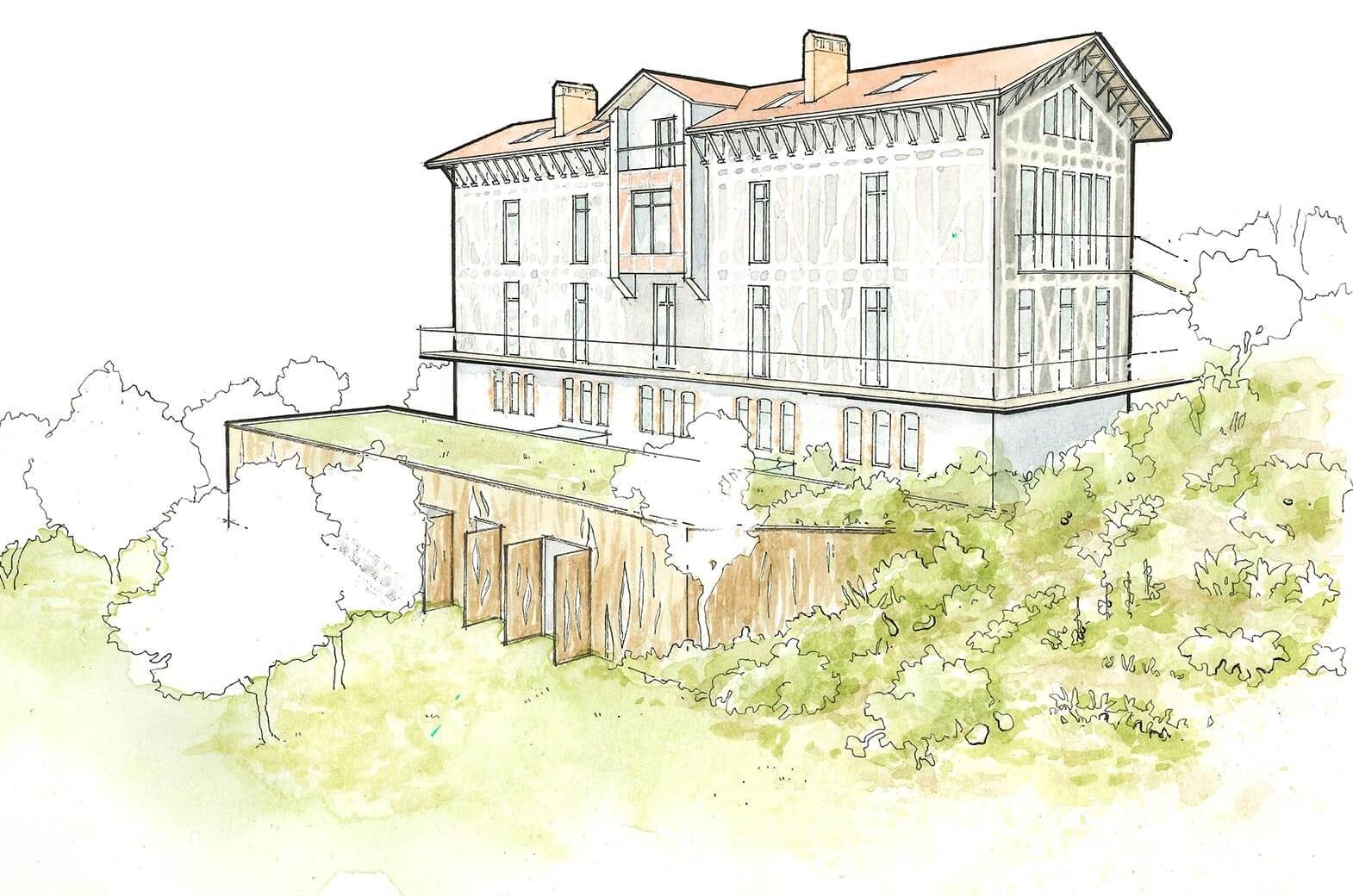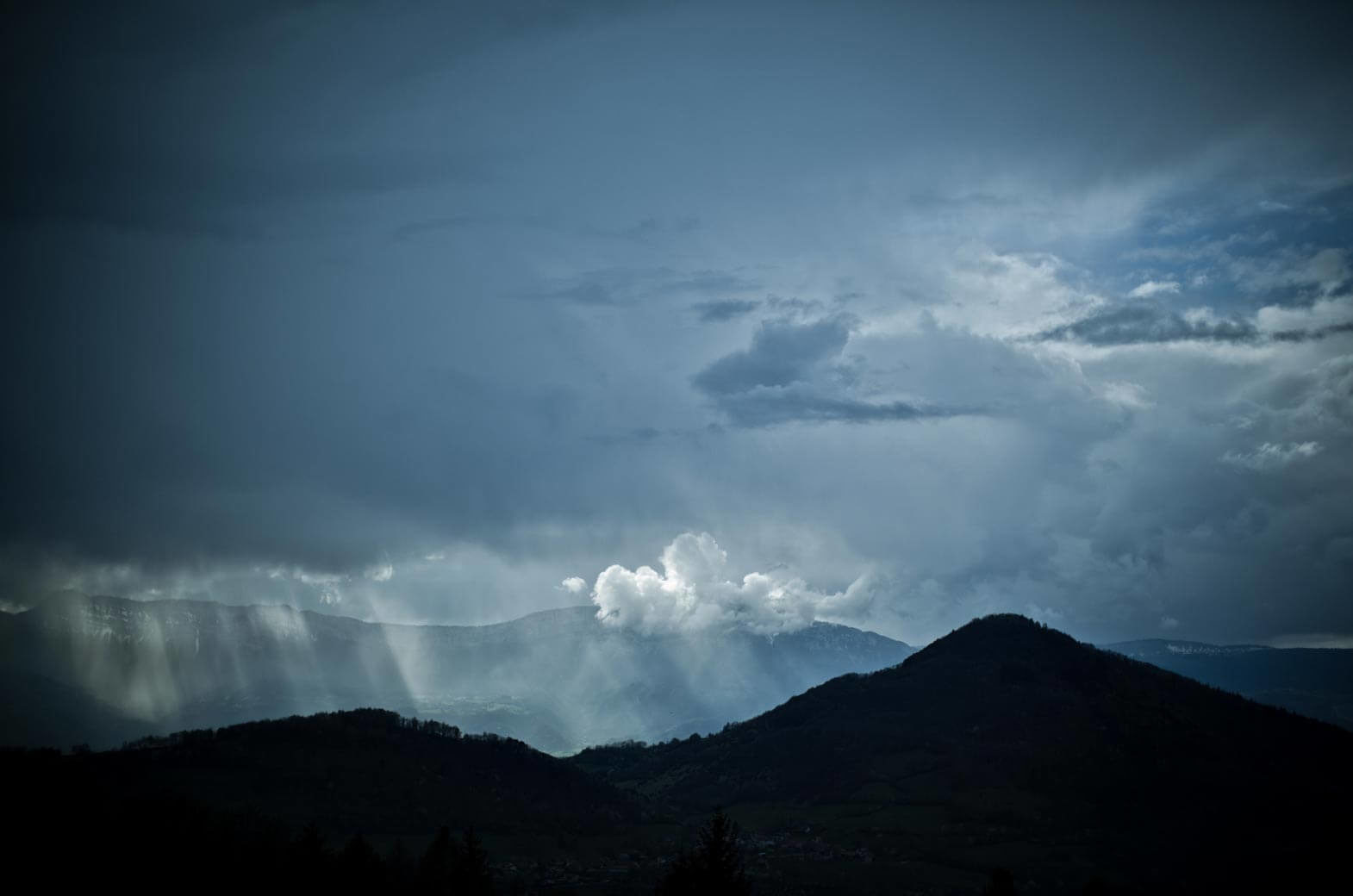
The large chalet that houses the establishment has been a feature of the park’s landscape for two centuries. It has been fully renovated, while remaining true to its history. It now overlooks a contemporary structure that contrasts radically with the style of the old building: a rectangular, single-storey glass construction enveloped by a wood framework and covered with a layer of vegetation. The result is a site that blends different eras, know-how from the past and the present, tradition and modernity. The lounge is a place where time stands still, an intimate space that is also a tribute to a product like no other, whose magic inspires Christophe Aribert’s cuisine: Chartreuse liqueur. Indulge in the rare and unforgettable pleasure** of sharing a century-old vintage or a Terragone, whose secrets are known only to the monks who live a few miles from the restaurant.
The first part of the new building is buried in the natural slope of the terrain, as if searching for its source underground. It then stretches into the light of the park. It seems rooted in the hillside, whose soil literally extends over the restaurant to create a living roof devoted to the cultivation of vegetables and perennial plants. Air and light pass through large bay windows protected by an organically-curved timber frame that can be fully opened in the warmer months.
Designer Valentin Loellman was selected to sculpt and shape the restaurant’s tables from solid wood. “I treat materials like living organisms, with shapes and movements seeming to emanate from the stroke of a brush. My aim is to create rooms that are timeless, welcoming and tranquil, while exuding personality and authenticity. Each of the rooms created for Maison Aribert is unique and slightly different. And rather than being overly visible and monopolizing the interior space, I like a room to engage in a dialogue with the latter, to exist solely for a purpose and to give every guest a feeling of enduring personal comfort.”
le designer Valentin Loellman a été choisi pour sculpter les tables du restaurant et Thierry Marthenon, artiste sculpteur installé en Chartreuse, va signer le geste artistique phare de la maison.
Interior or exterior? The boundary between the two is sometimes blurred by the various perspectives offered to customers of the gastronomic restaurant. The nearby park and the open-air interior patios seem to invite nature into the plate. From the tables, through an interior garden planted with moss and alpine plant species, one can glimpse the crew moving with millimetre precision, working meticulously in their open kitchen, as though closely choreographed to the rhythm of the orders they receive. A “host table” has been positioned in the kitchen itself to offer an even more thrilling experience to those who want to feel the vibrant atmosphere behind the scenes and take in the ballet performed by the staff.
Thierry Marthenon, a sculptor based in the Chartreuse range, was entrusted with the task of creating the establishment’s artistic centrepiece: Inspired by the idea that “less is more”, as exemplified by the architect Mies Van der Rohe, the sculptor and Christophe Aribert share a desire to strip things down to the essentials, to the raw material. They also share an unwavering respect for nature. The philosophical representations of the world the chef encountered during his visits to Japanese gardens are at the root of the ideas he wanted to convey. Thus, guests are gently prompted to think about their relationship with the world and the impact of their actions and choices.
“These five sculptures symbolise the five continents, our planet and the concept of universality.” Thierry Marthenon, Sculptor
To help protect the environment and enhance the wellbeing of our guests and our teams, the entire construction project (and the chalet’s renovation) followed eco-responsible and sustainable principles. By using as many recovered, natural and local materials as possible, by adopting the most suitable energy solutions and by working with professionals from around the region, all committed to a common philosophy:
“Designing an architecture with an ecological conscience was completely in line with my values (…) energy travels around the human body and the same is true in a building structure (…) it’s a question of common sense.” Joëlle Personnaz, eco-architect and geobiologist.
